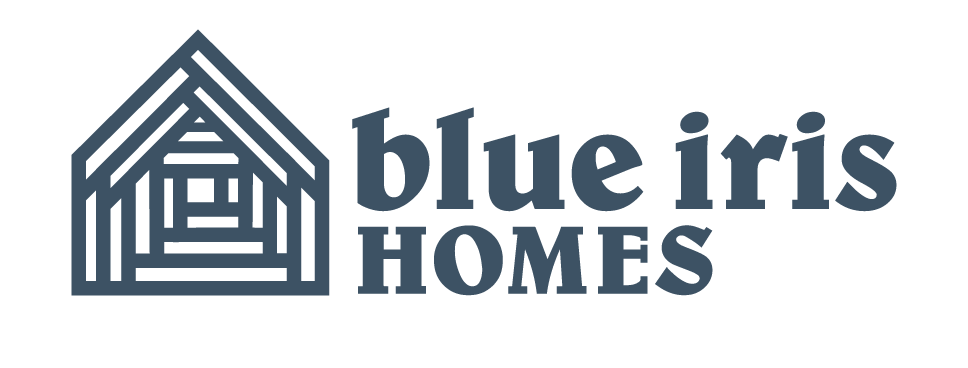The Juniper Series Cabin is at the forefront of transitional small living with eco-friendly materials and design. With a smaller footprint comes high-quality finishes and details, inside and out. This cabin is a cozy 334 total heated square feet and boasts a deck built for your site- perfect for relaxing. Passive and solar ready, the Juniper Series Cabin is a perfect mountain getaway spot for family or guests.
+ Interior Features
- Vaulted ceiling with steel collar ties
- Built-In Queen and Twin Bunks
- Kitchenette with SS Fridge and Microwave
- 3” Oak Hardwood Flooring
- Spray Foam Insulation in Roof
- Customized Selections on Each Home
- Tiled Entry and Bath
+ Exterior Features
- Boral Smooth Shiplap Siding
- Metal Clad Windows with Low—E and Sun Glass
- Classic Rib Metal Roof
- 2x6 Exterior Walls for Maximum Insulation
+ Specifications
- Transitional style cabin
- 334 Total heated square feet with exterior deck
- Sleeps four, 1 full bath
- Energy Star Certified Home
- Utility Discounts Eligible
- Passive solar design and solar panel ready
- High-Efficiency Ductless Heat Pump
- Schluter radiant heat bathroom tile floor
- 2 Burner Electric Radiant Ceramic Cooktop













