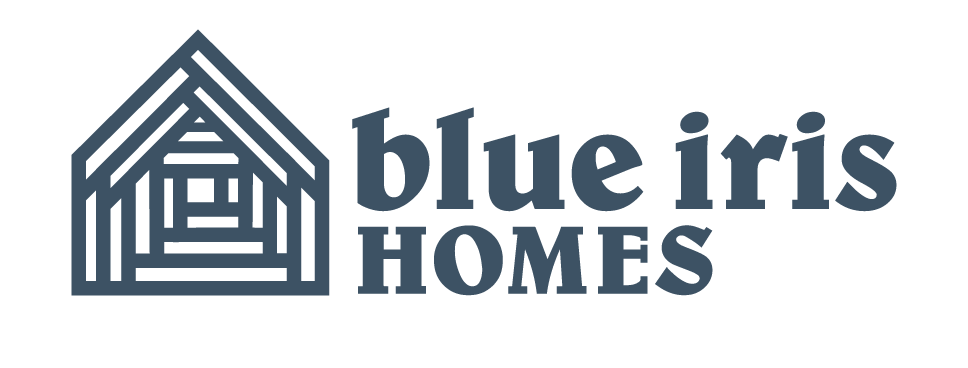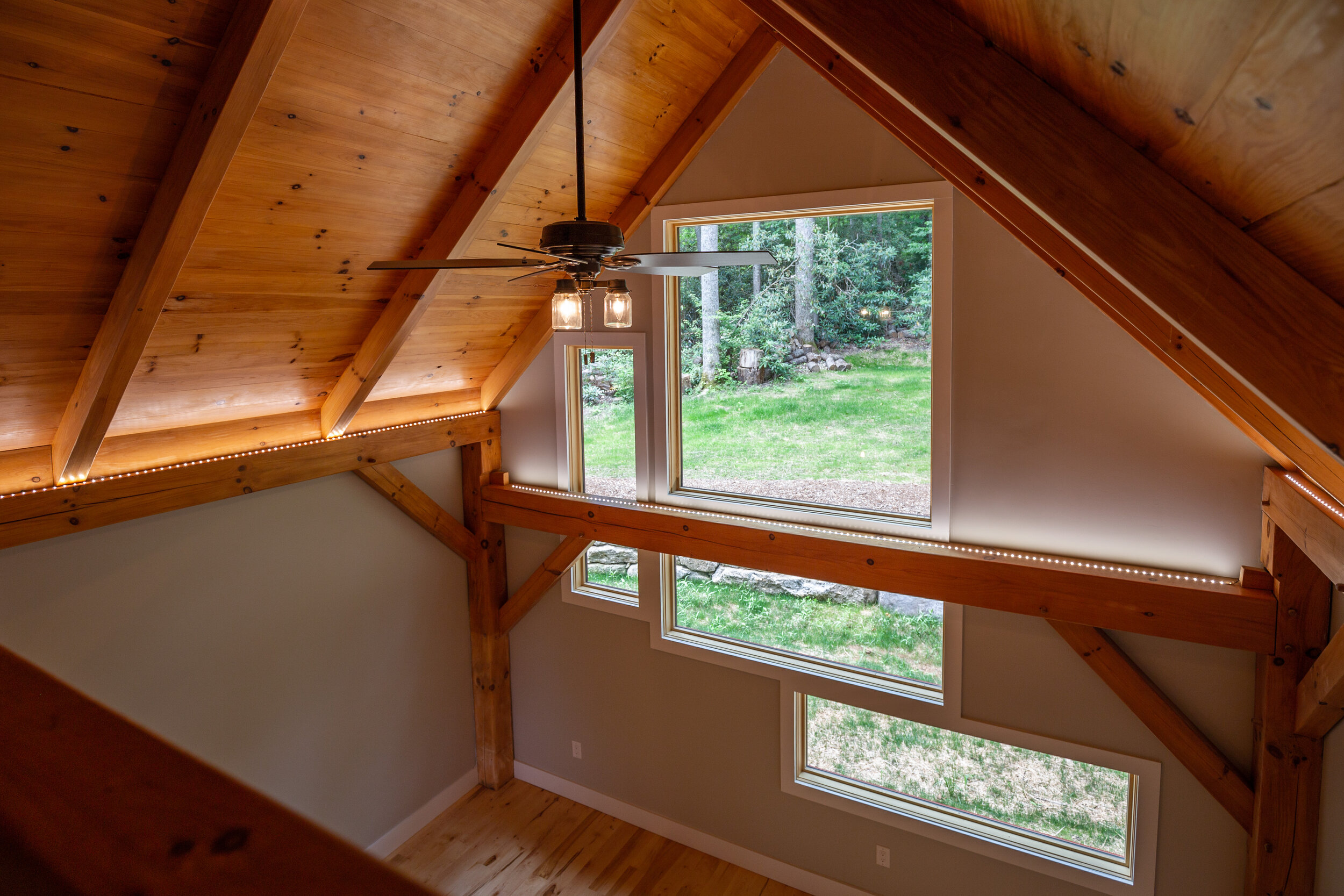Custom Timberframe Renovation
No need to start from scratch when you’ve got good bones. For this renovation, we transformed a small timberframe cabin into a spacious and functional vacation rental.
Before we started this project, the house had drainage issues. Since it was built on piers, the homeowners dealt with expanding floors and mold from summer humidity. There was also a tiny, ill-designed bathroom. Inefficient windows made it challenging to keep the home warm in winter.
To reimagine this space as a spacious vacation rental, we worked with an architect to enlarge the home, including adding two bedrooms and bathrooms. With his guidance, we turned the cramped bathroom into a breakfast book with built-in benches and amazing morning light coming in from the east. We added a second screened porch for more all-weather outdoors space. Maple floors add warmth and tie the space together. A custom boulder retaining wall helps with drainage, and the old foundation is now enclosed with a block wall.
The finishing touch: a fire pit area with blue ridge mountain views to give guests a grounded sense of place during their stay.






















