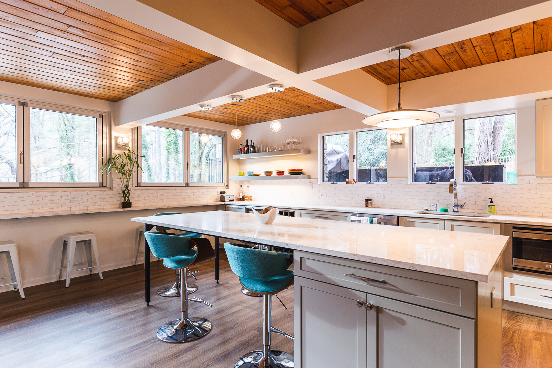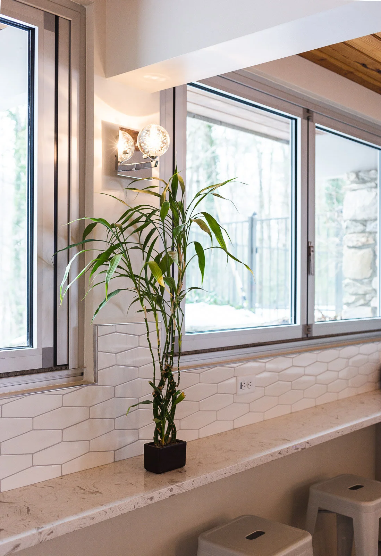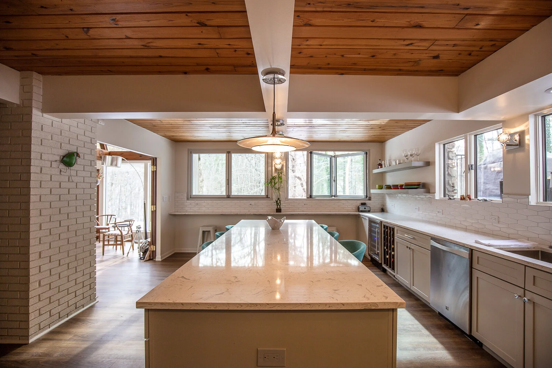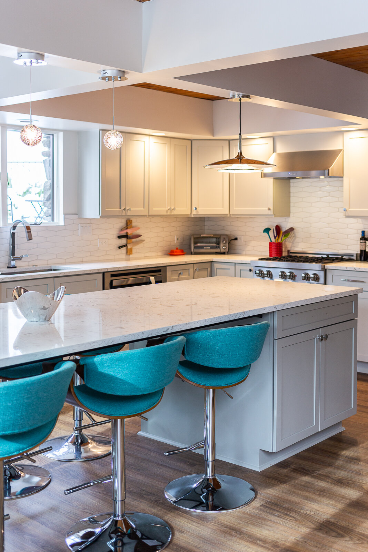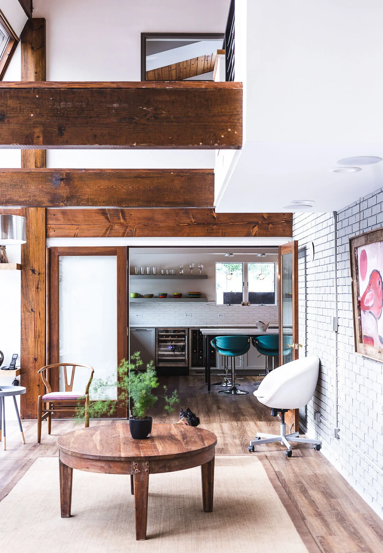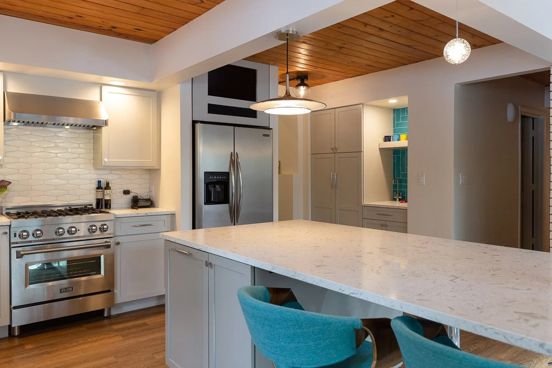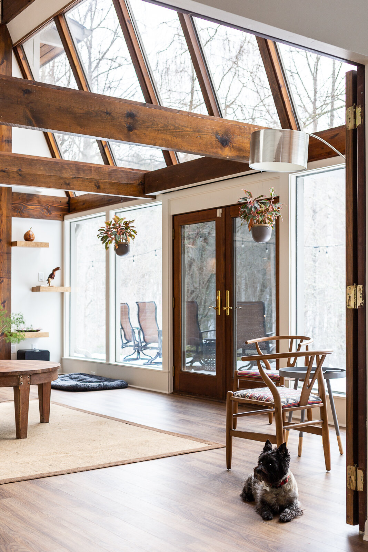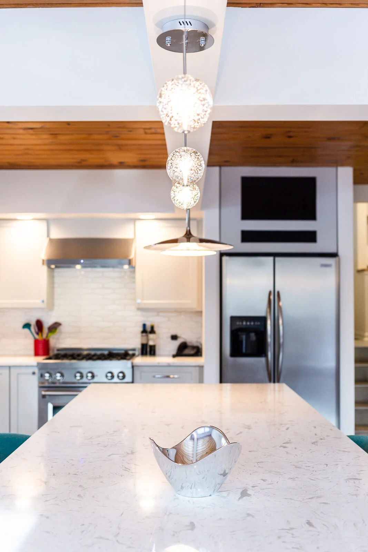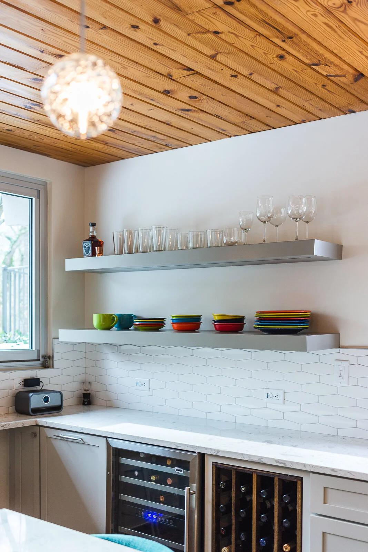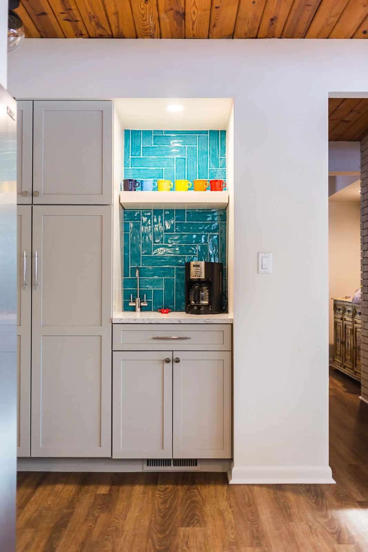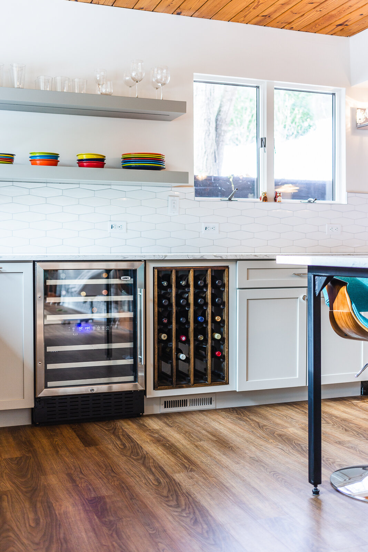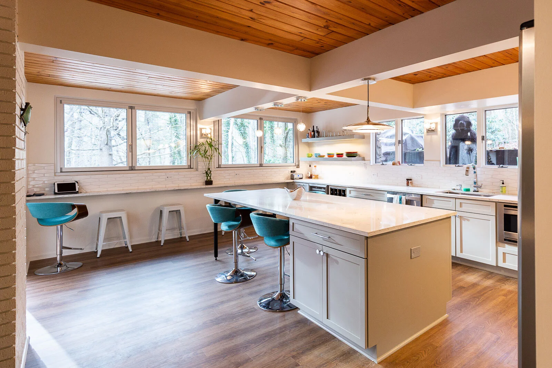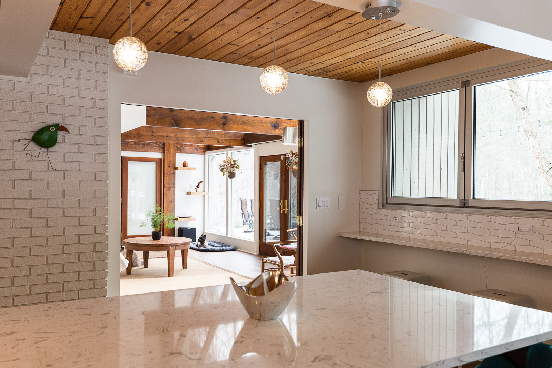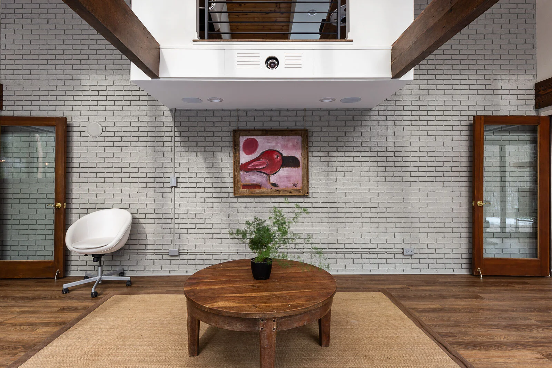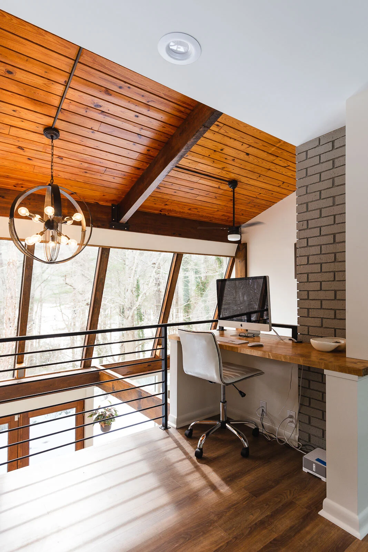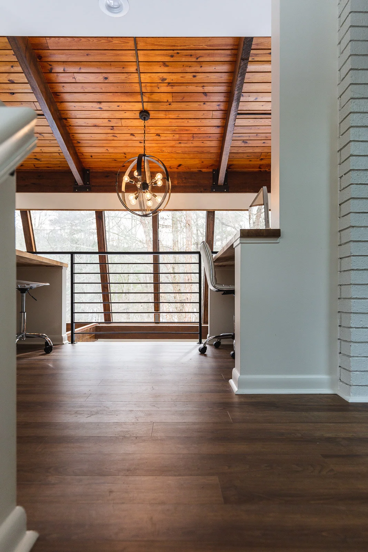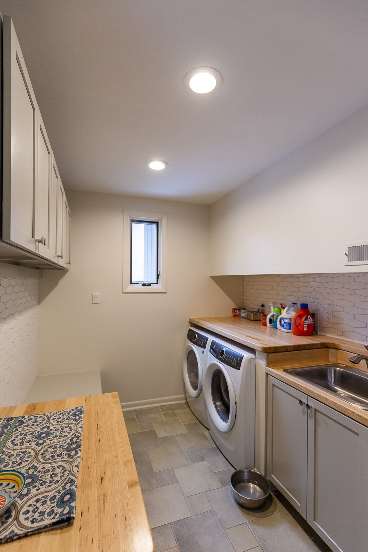Design: Rueger Riley Architecture + Design
The owners of this 80s era passive solar home in Asheville had a clear vision for updating their living space: open and modern, with an easy flow. To accommodate the family’s desire to be intentional about their environmental footprint and costs, we worked together to thoughtfully source high quality new materials while refurbishing and cohesively integrating existing ones.
For example, when we built their new steel and quartz dining island, we transformed their existing granite countertop into their outdoor patio bar. And we’re in love with the way the NanaWall transition windows usher the outdoors in and naturally expand their dining space.
From their morning coffee nook to their built-in wine bar, each intentional detail in the revamped kitchen supports the family’s passion for cooking and entertaining. One challenge was upping their storage by refurbishing the existing cabinets while seamlessly incorporating new cabinets and hardware.
To meet the family’s goal of moving their office out of their third bedroom, we built a cantilevered office that sits above their first floor living space. It’s as hardworking a nook as we’ve ever built, with space-saving built-in desks and shelving, views of their backyard stream, and storage of a projector that illuminates the downstairs wall for movie nights.
And in the name of utility, a remodeled laundry room now also works as a mudroom with ample storage — even for the dog bowls.

