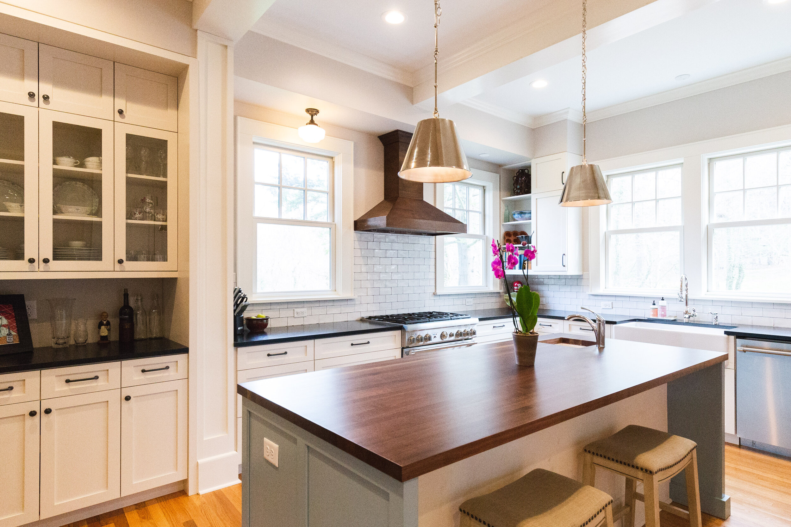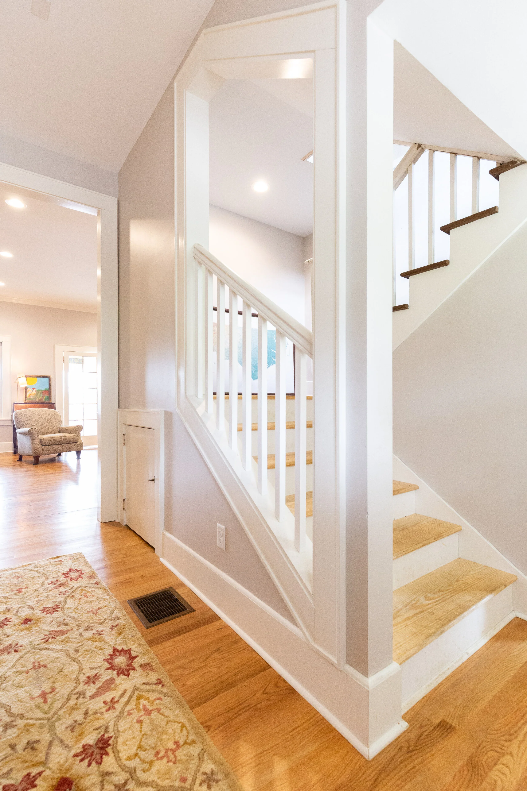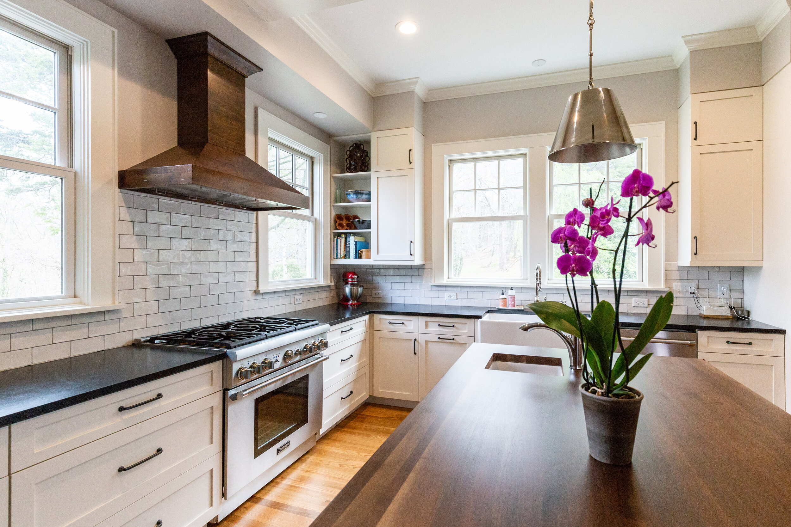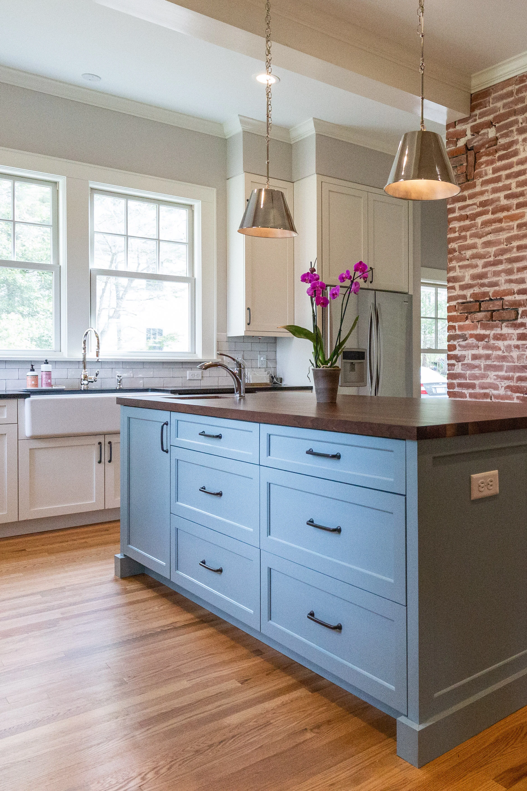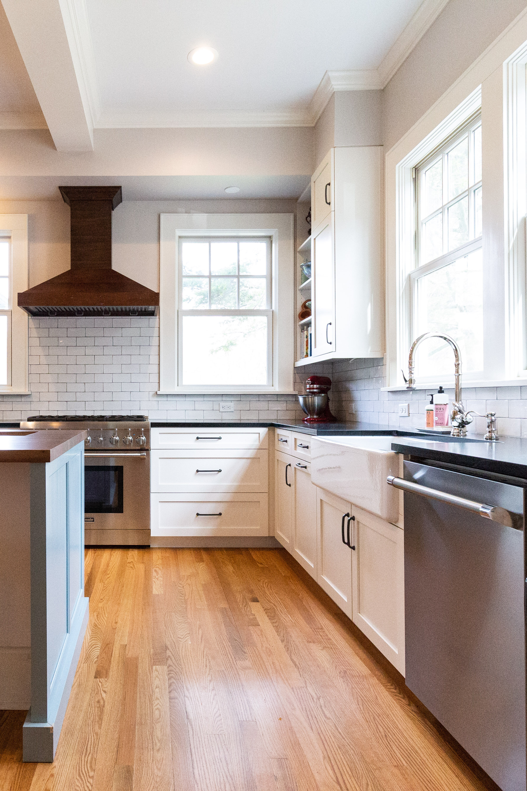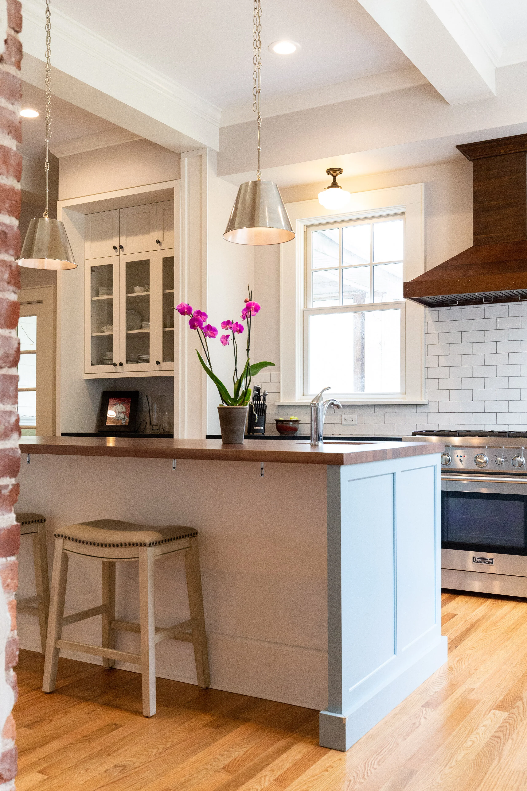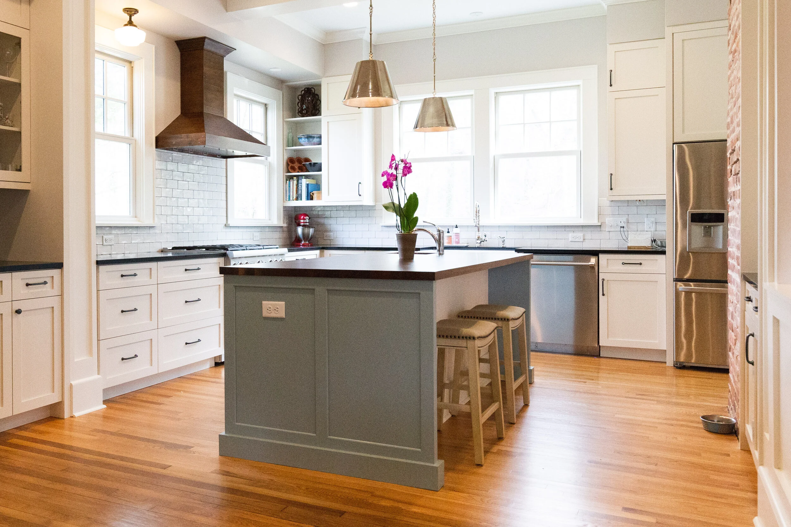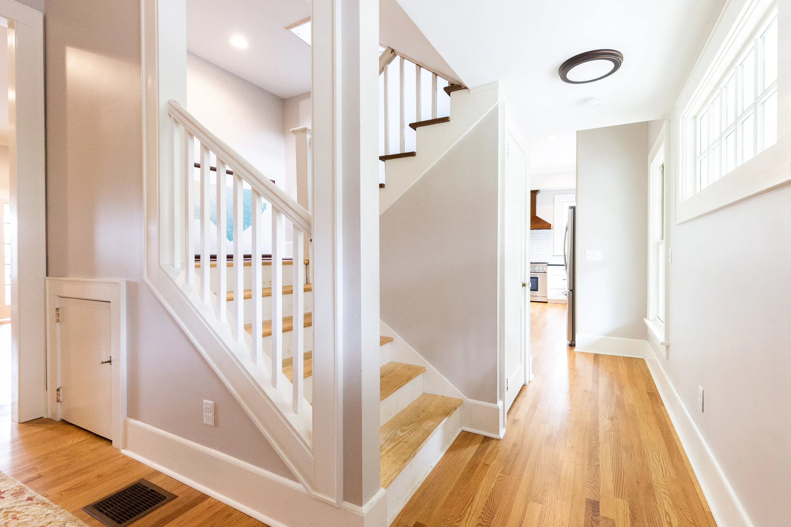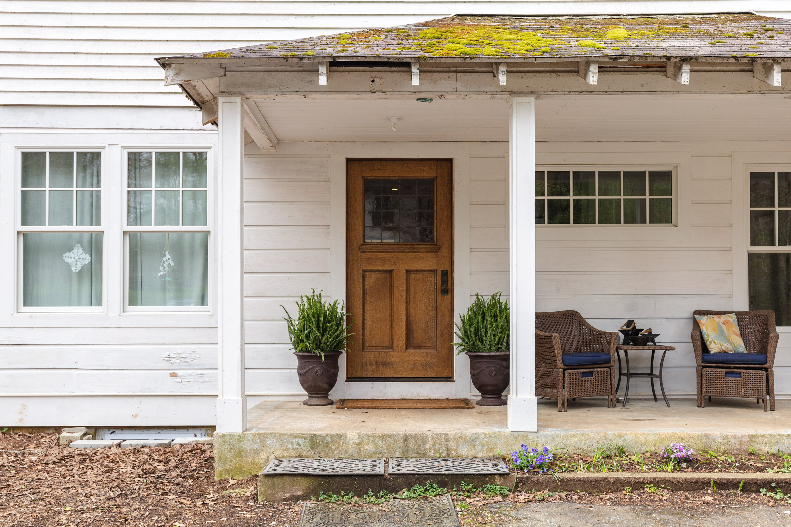Design: Rueger Riley Architecture + Design
This 1920s Fairview farmhouse had been in the homeowners’ family for 3 generations. It had been turned into apartments at some point, complete with shoddy renovations. The family wanted a traditional single family house close to the original design, updated with modern features. A new kitchen was high on the list.
We worked with Rueger Riley on a new design fit for the space and the family’s vision. Our main challenges were lots of structural issues—and nearly everything seemed to be out of plumb. First stop: gut the entire first floor and make some major structural repairs. We also removed the drop-ceiling and brought back the original 10’ ceilings. Then we added in custom architectural elements like beams and columns, custom kitchen cabinets, a new entry way, a new pantry, and we even opened up the stairwell to its original glory.
The family loves the warmth, natural light, and their new gourmet kitchen.

